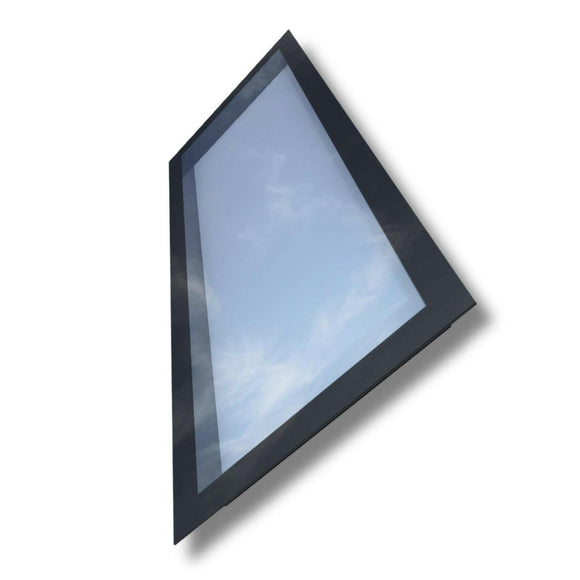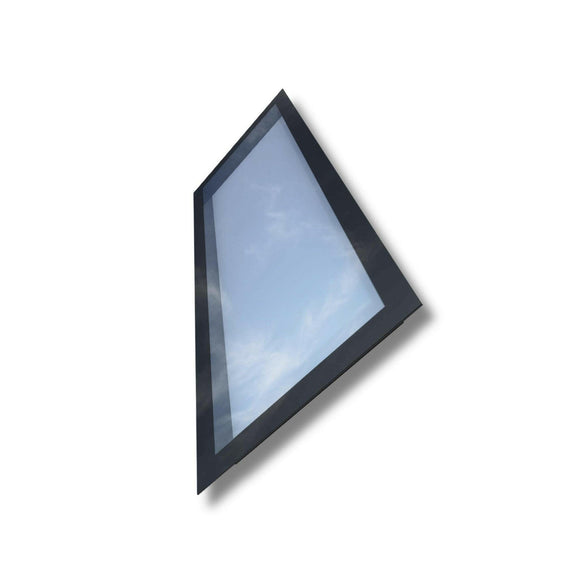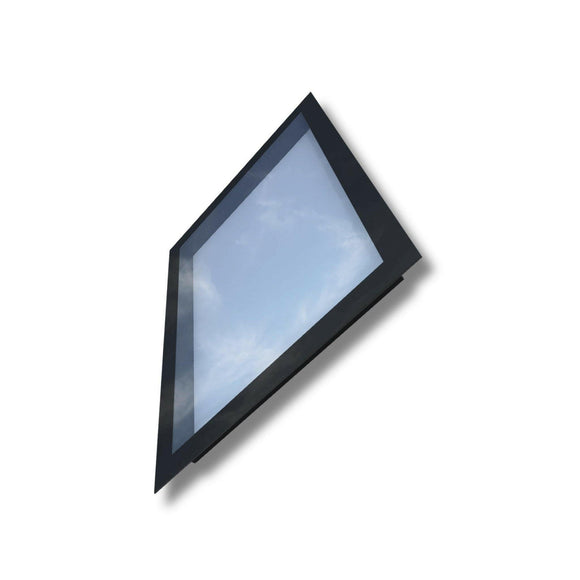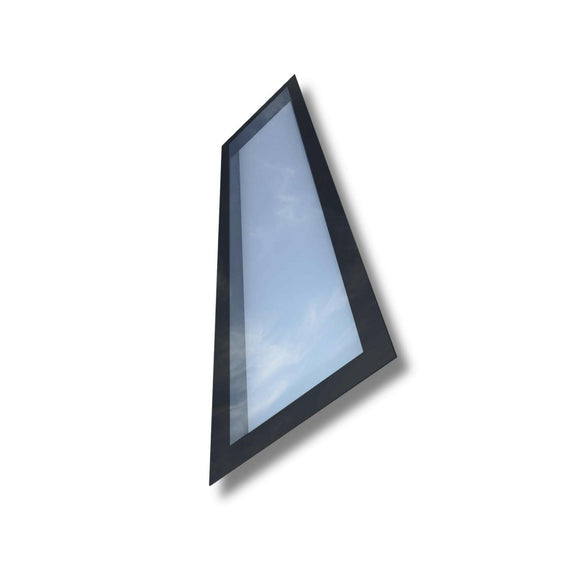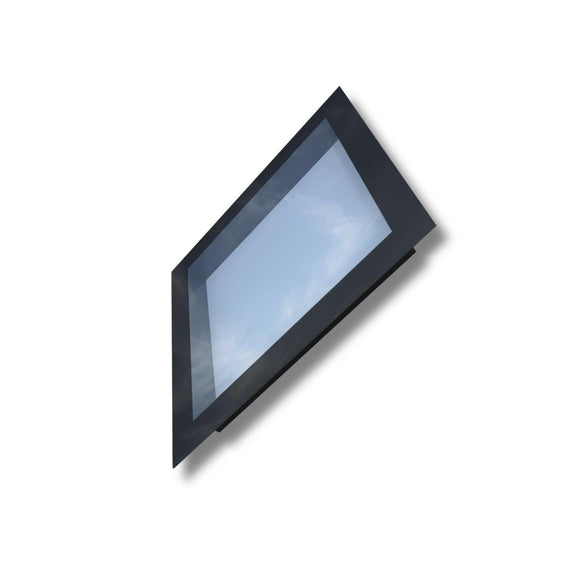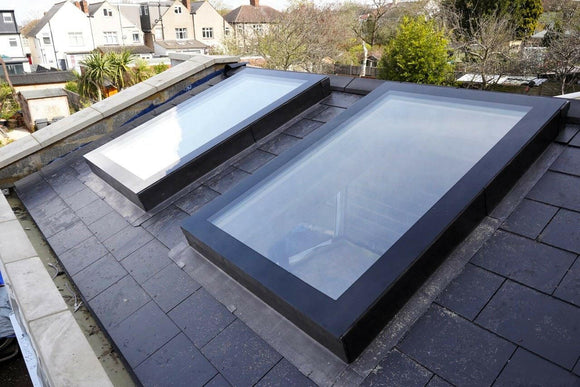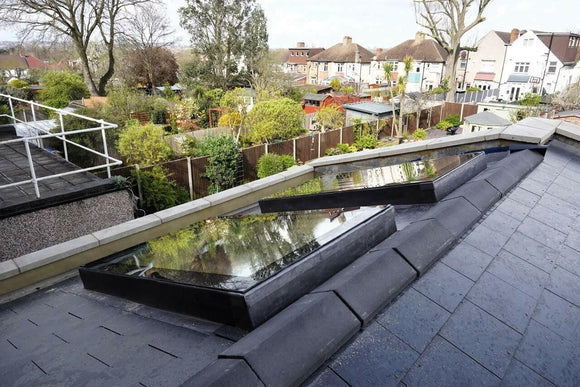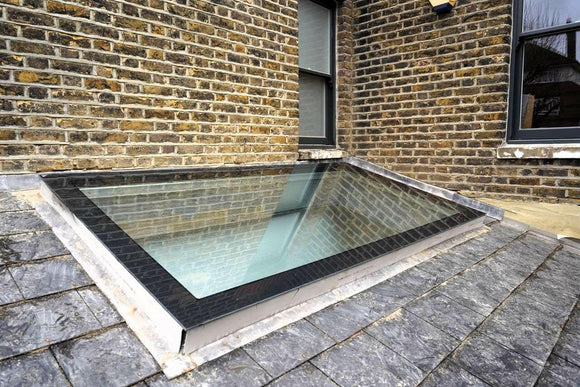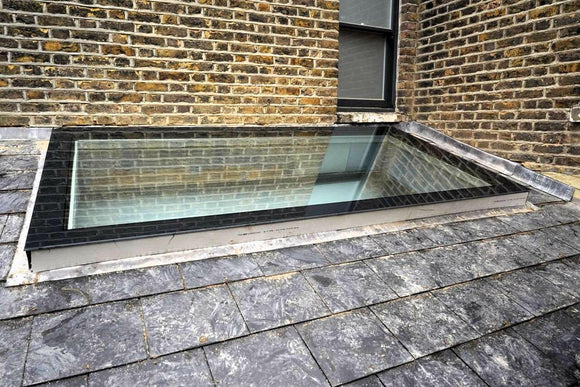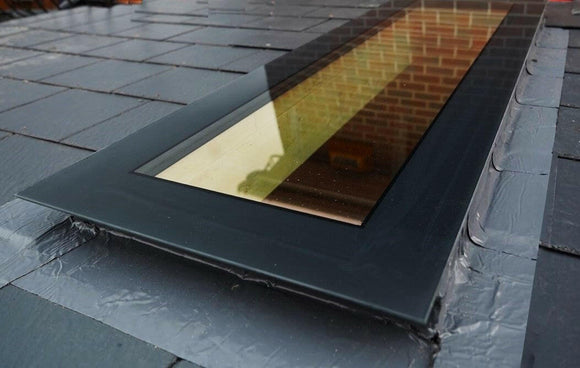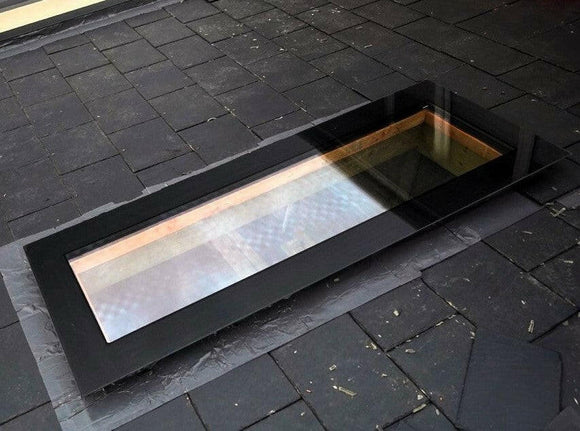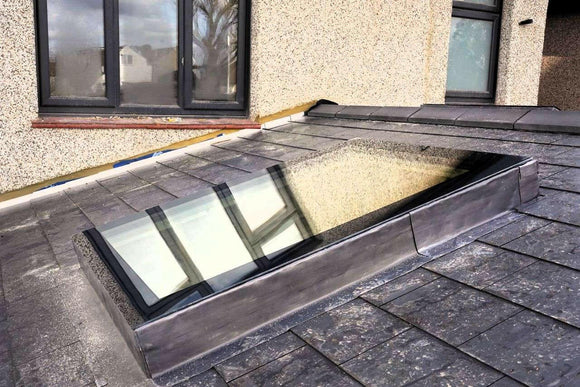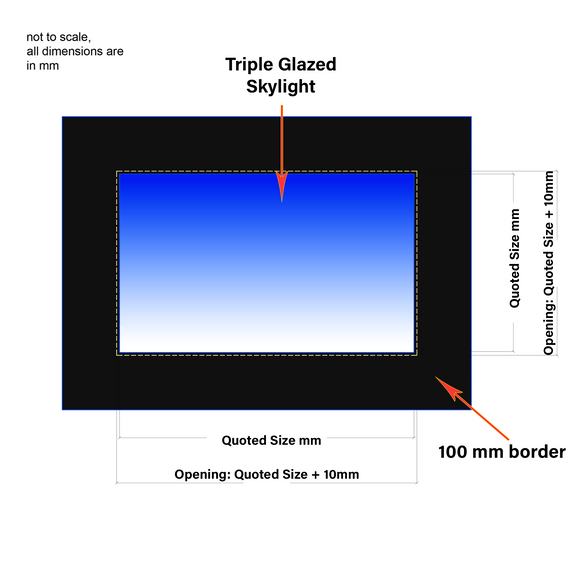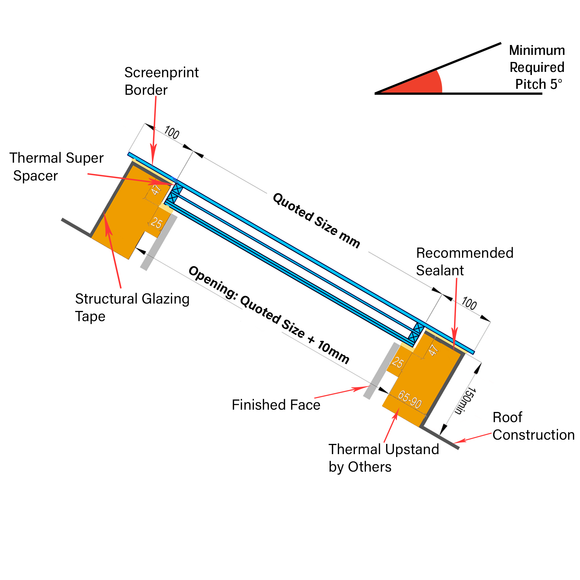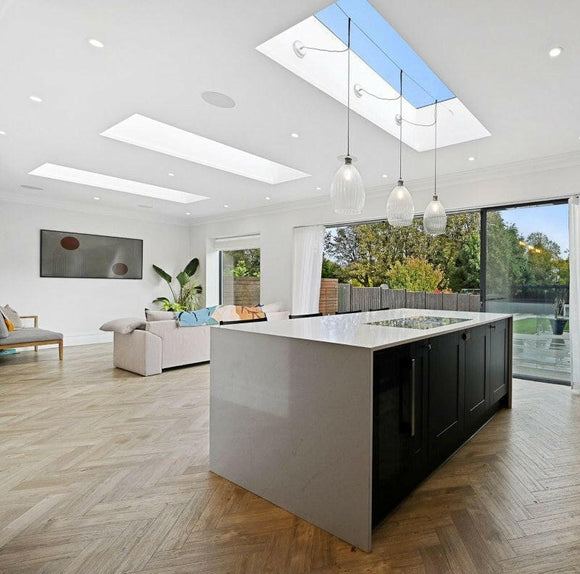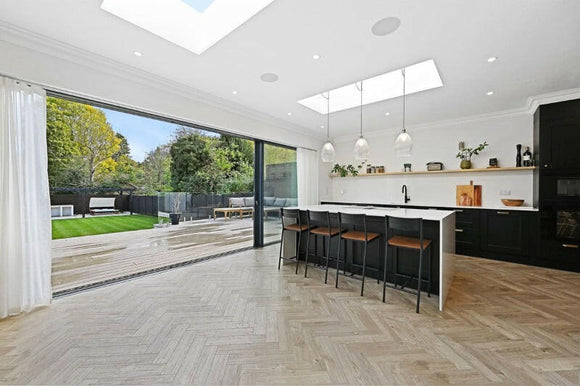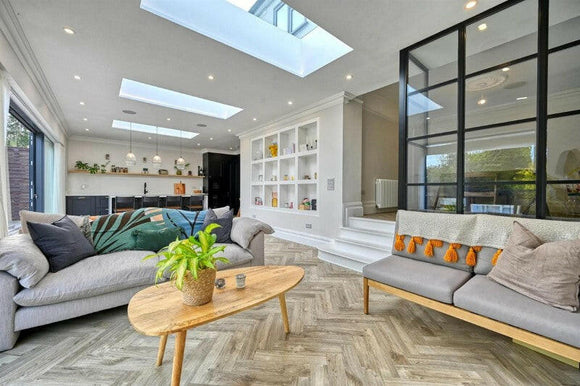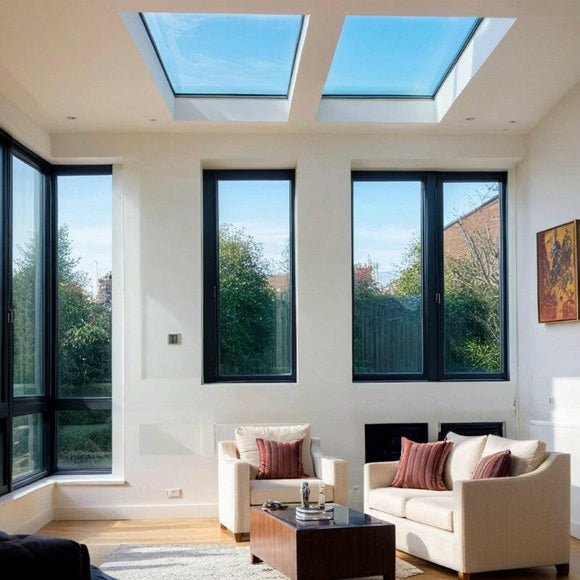Need a bespoke size pitched roof skylight?
We've got you covered - please check our instant price calculator!
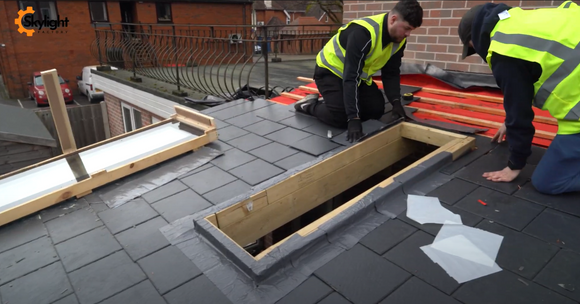
Skylight Fitting and Setup Recommendations
Please note that your skylight is backed by a 25-year warranty only with the use of our recommended Structural Glazing Tape and in case you have fitted supporting timber battens underneath the bottom pane glass as per installation guide!
Measuring for Installation
The specified size refers to the internal dimensions of the skylight.
When preparing the structural opening, measure from upstand to upstand, adding 10 mm to both the width and length.
This allowance of 10mm ensures the skylight fits properly within the opening.
For example, a 1000 x 2000 mm skylight requires a structural opening of 1010 x 2010 mm.
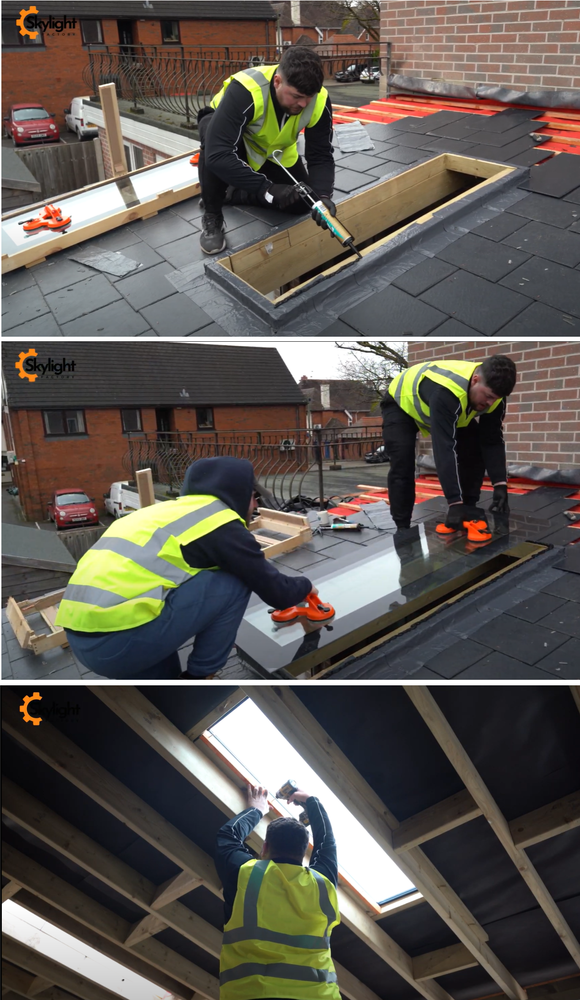
Upstand Construction Tips
Construct the upstand using 4 x 2 inch timber for the framework. Add 2 x 1 inch or 2 x 2 inch timber battens on the interior to support the bottom pane of glass.
Pitch and Water Drainage
Ensure the upstand has a minimum 6-degree pitch, ideally on the shorter side, to prevent water pooling. This typically translates to a 10 cm elevation per linear meter of skylight. Adjust accordingly if the skylight is pitched along the longer side—for instance, 20 cm for a 2000 mm length.
Weight Distribution and Sealing
- Place a foam rope along the top of the timber batten to smooth out any uneven surfaces and distribute the skylight's weight evenly.
- Use a black weatherproof sealant along the upstand's surface where the skylight overhangs to ensure full sealing and protection against the elements.
Recommended Sealants:
- Only use silicone or polyurethane sealants for optimum performance and compatibility.
- Avoid using acrylic sealants as they may chemically react with the skylight's finish, potentially compromising the unit’s seal.
These practices will help ensure a successful installation and long-lasting performance of your skylight.
Please note that your skylight is backed by a 25-year warranty only with the use of our recommended Structural Glazing Tape and in case you have fitted supporting timber battens underneath the bottom pane glass as per installation guide!

